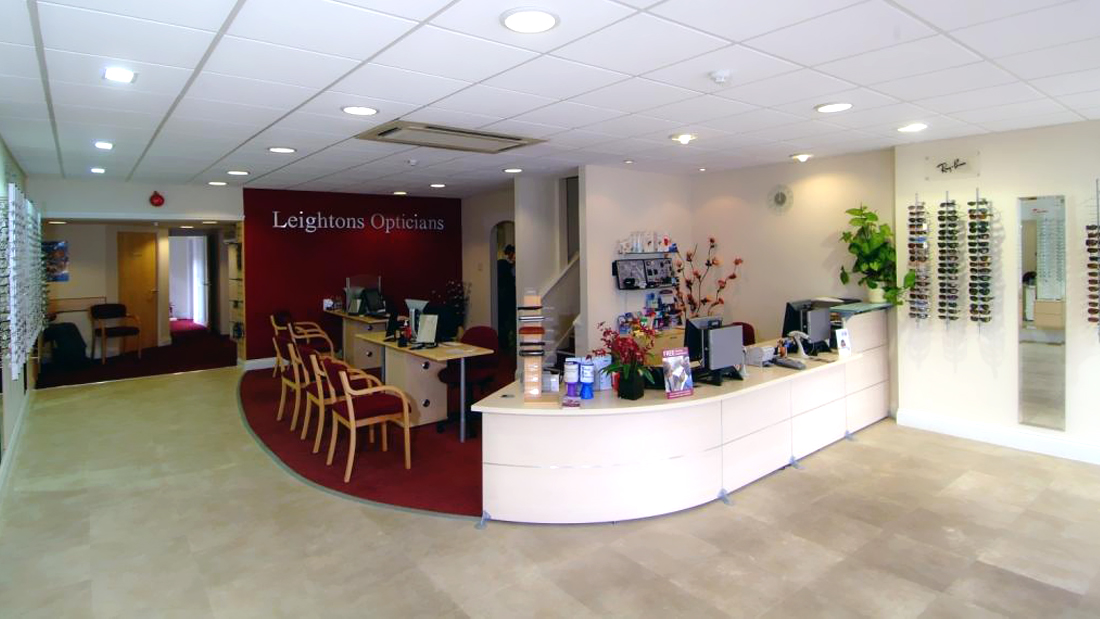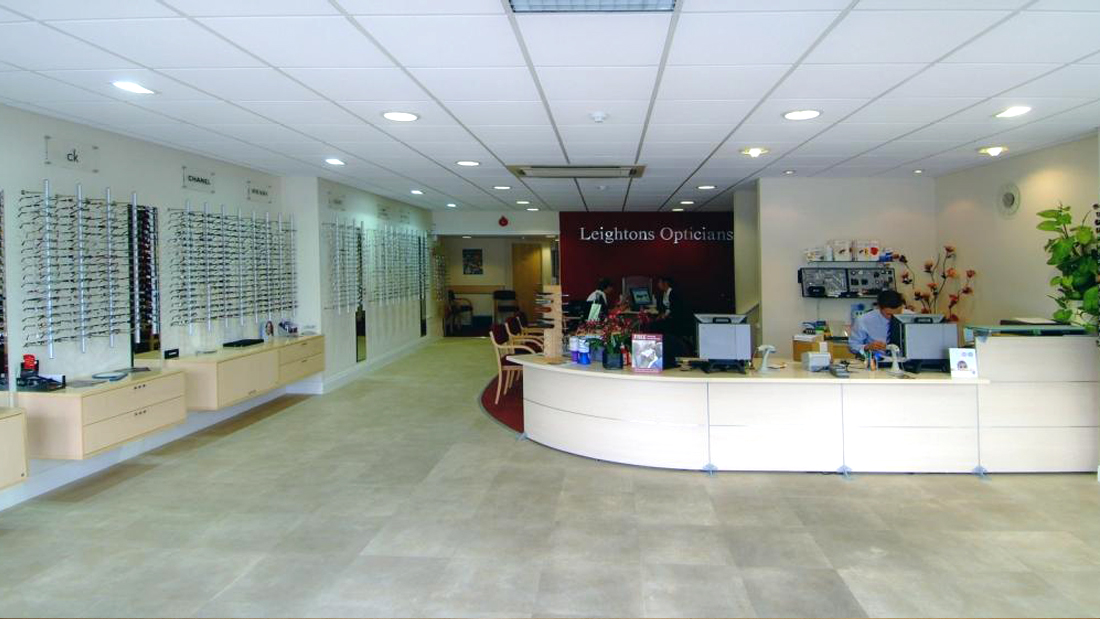Shop Refurbishment [Leighton’s Opticians]
About This Project
Shop refurbishment – Leighton’s opticians
After successfully working for a previous project for the Leighton’s Opticians branch in Eastbourne, Ken Rand Partners was approached by the managing director to design the shop refurbishment of their well visited branch in Southampton. Leighton’s Opticians wished to upgrade their existing shop and give it a clean modern feel whilst accommodating all the needs of this very busy shop. The primary requirement was to create a fresh and welcoming retail area with extensive spectacle displays, adequate storage, a new high quality reception and dispensing areas, and to refurbish the existing test rooms and create an additional pre-screening room. After carefully assessing the overall requirements of the building and the measurements of each room, our team developed a layout design for the shop refurbishment. We opened up the retail space, creating a welcome store front where we installed extensive new spectacle display shelves and dispensary units to accommodate the storage requirements of the client. For the new reception desk we chose to use high quality, yet competitively priced, modular units that allowed us to create a reception desk that fulfilled all the wishes of the client. The desk consists of 3 straight units and one curved unit, all manufactured in a white finish. In our design we created new screening areas where we placed tables and chairs so customers can consult experts. To finish the shop refurbishment, we installed a new suspended ceiling and lighting. We also designed new flooring, dividing the floor in different areas. The shop’s floor is constructed with light cream coloured tiles, and the screening areas are supplied with dark red carpet tiles that match the colour of the wall. Overall it was a highly successful shop refurbishment project with a stunningly elegant result that meets the client’s wish for a fresh, updated look for the Southampton branch. The whole project was completed on time and within budget.
Location
Southampton, Hampshire
Date
July 09, 2009


