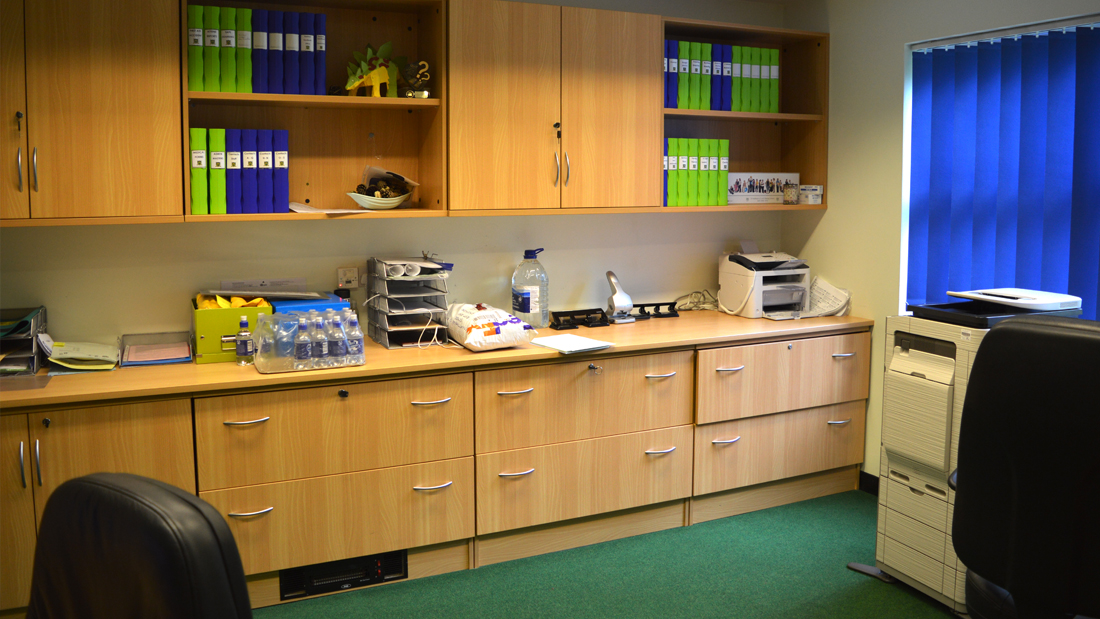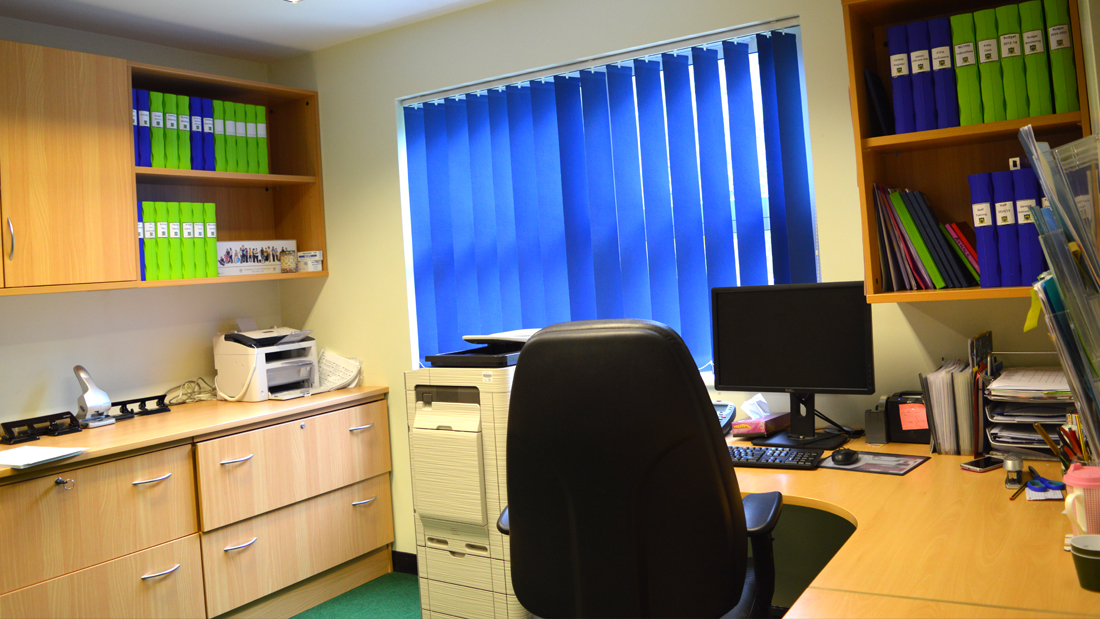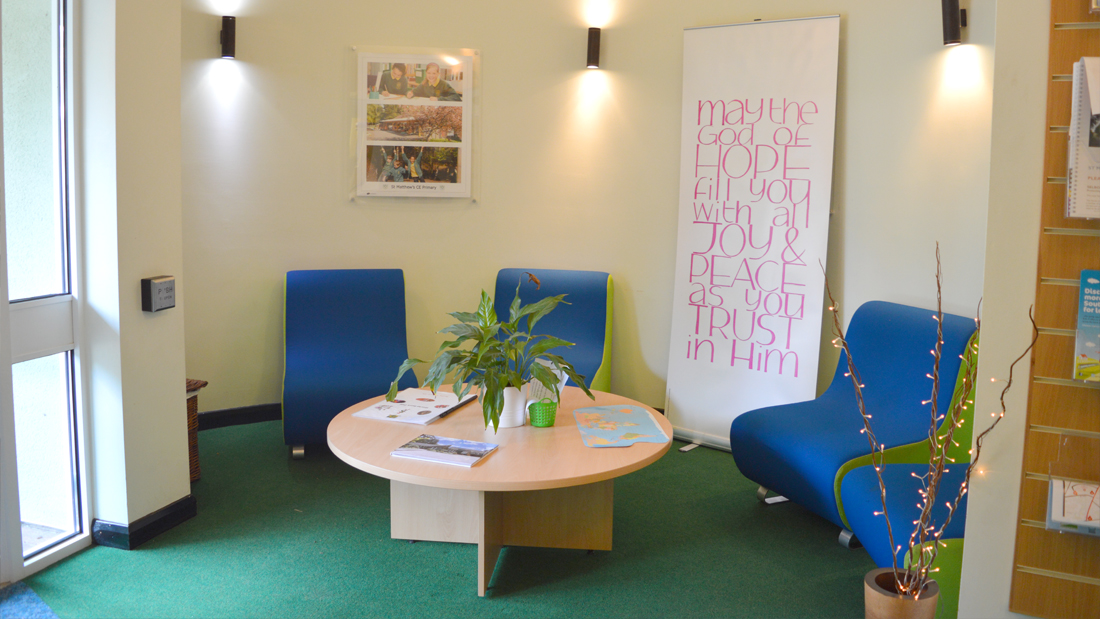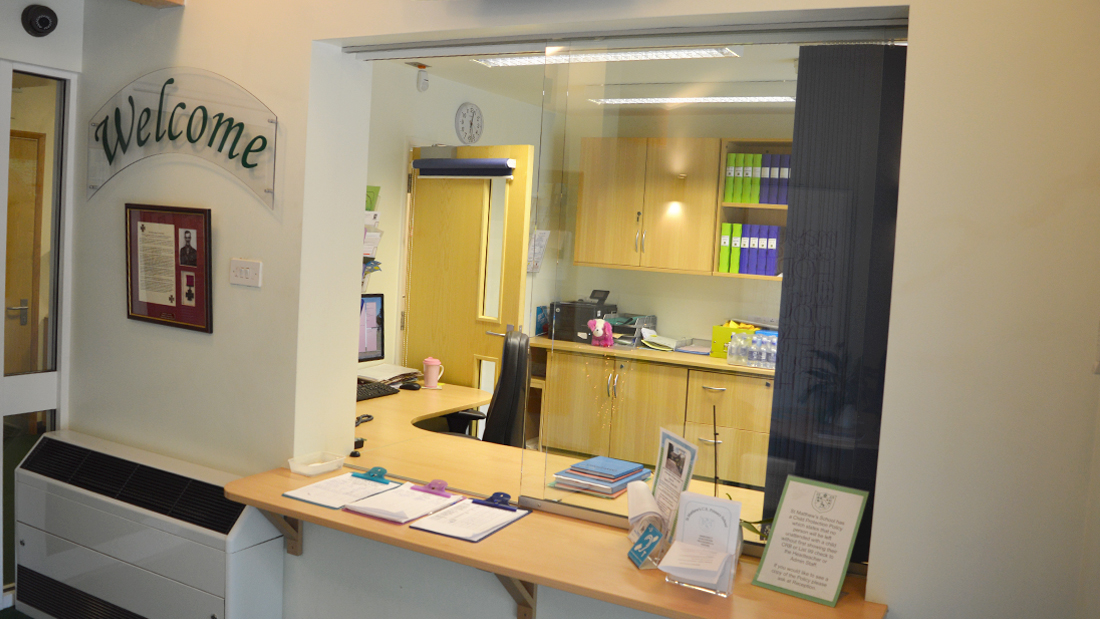Reception Refurbishment [St Matthew’s C Of E Aided Primary School]
About This Project
Reception refurbishment – St Matthew’s CE aided primary school
Leaves Builders contacted Ken Rand Partners to design a layout for a complete reception refurbishment for their client St Matthew’s CE aided primary school in Liss, Hampshire. The reception office and adjacent waiting room area in the school are both very small spaces. In order to meet all the requirements of a good reception area, our team had to carefully consider the space and think creatively to come up with the perfect design. Communicating efficiently with the client we developed a layout for the reception refurbishment that was eventually approved by all the parties involved. We installed 4 office desks that formed the desk where the receptionists spend most of the time. By using 2 curved office desks in the corners, we were able to use more of the room and create a comfortable work area. To accommodate for the storage requirements of the client we supplied 2 closed wall mounted cupboards with hinged doors and 2 open shelved wall mounted cupboards, and 3 floor mounted drawer units with 2 drawers each and 1 floor mounted closed cupboard. The floor mounted units are topped with a worktop to create even more work space in the small office. The storage units are all supplied with a lock, and all of the furniture in the reception office is constructed with high quality materials to withstand wear and tear of daily usage. To finish the reception fit-out project, we created a waiting room area with comfortable chairs from the Parade range and a low coffee table just outside of the reception office. The team at St Matthew´s CE aided primary school are very pleased with the results of the reception refurbishment project, saying that the new layout offers a lot more storage space making it easy to keep the office tidy.
Helped to keep the office tidy by providing more space. Big change!
Location
Liss, Hampshire
Client
Leaves Builders




