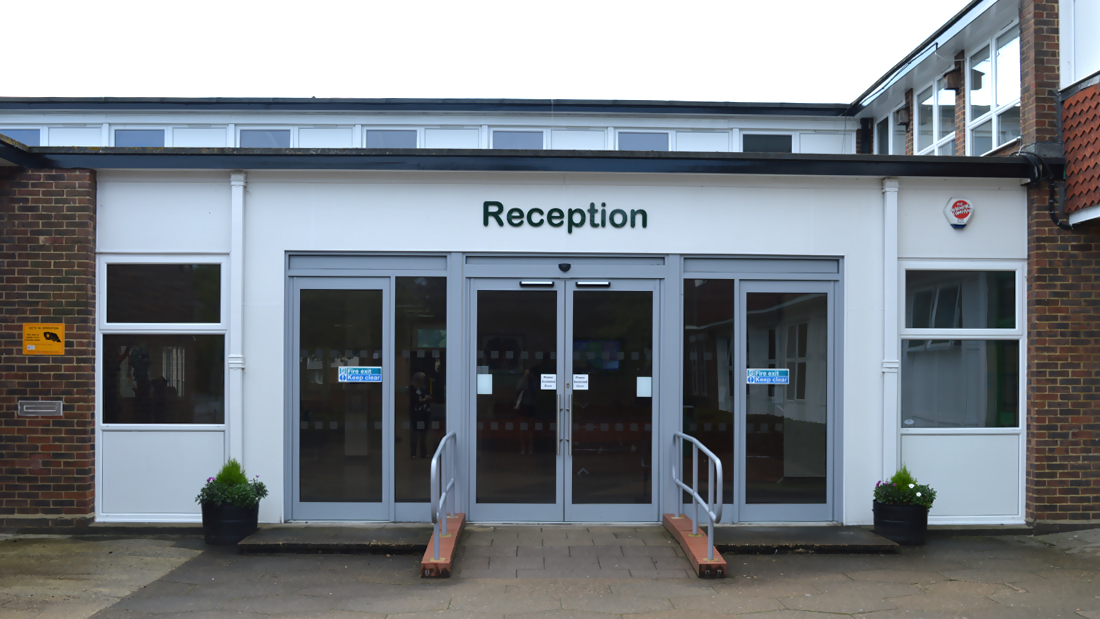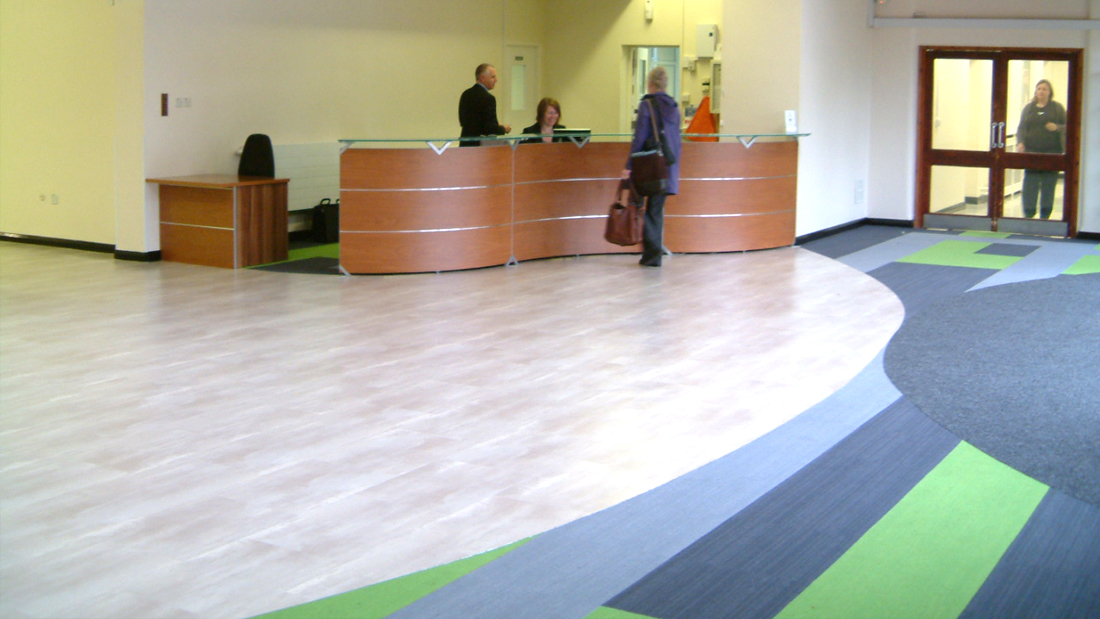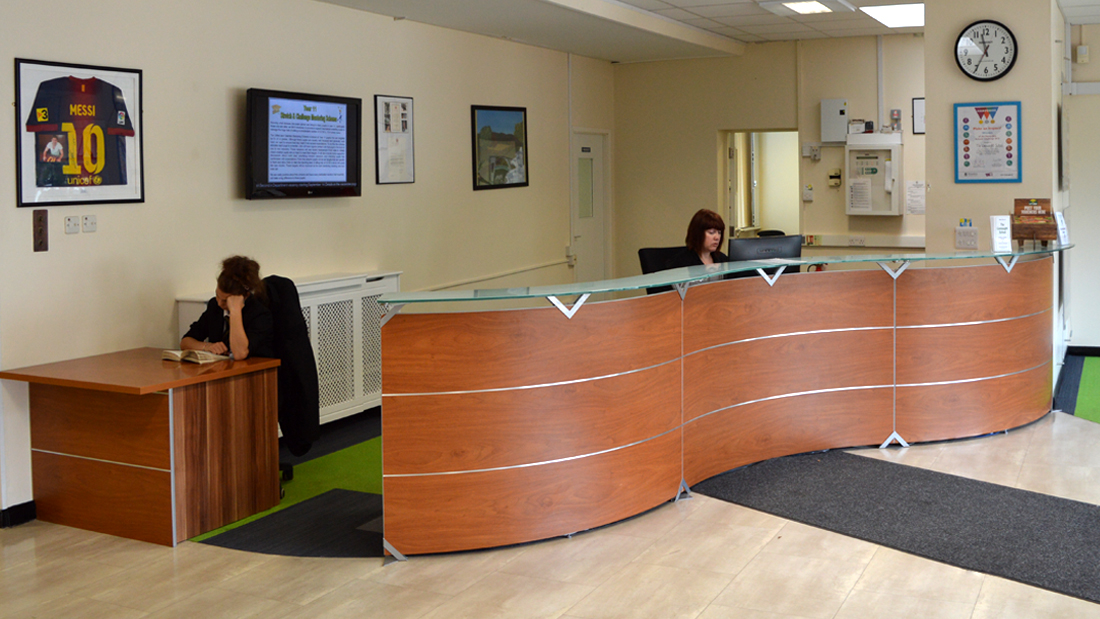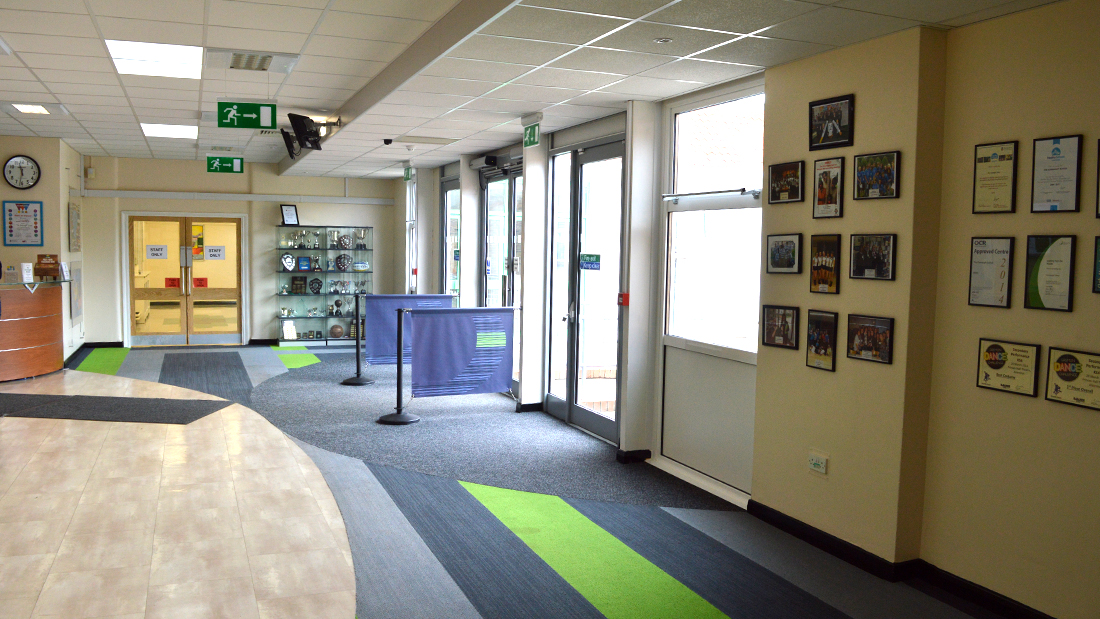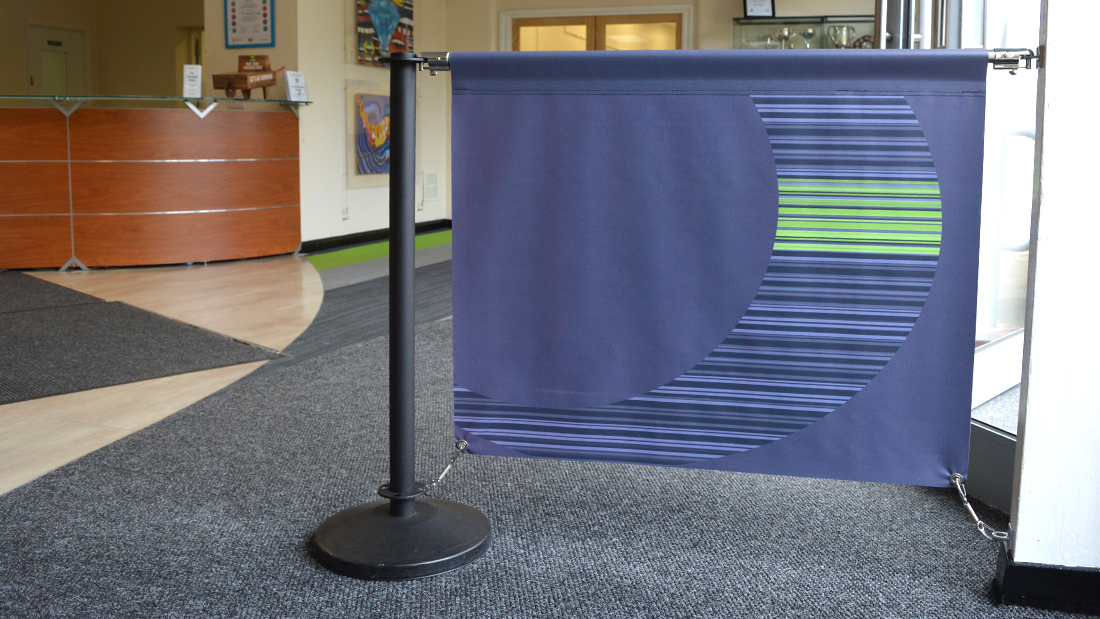Reception Fit-Out [The Connaught School]
About This Project
Reception Fit-out – Connaught School
Connaught School in Aldershot contacted Ken Rand Partners when they were looking for a new reception desk for the school entrance area. While working on this simple project, it developed in to a complete reception fit-out project. After seeing the design for the reception desk, the school decided to contract us to refurbish the entire reception area. We installed a wavy reception desk in a wood finish with a glass counter top. The desk provides enough space to allow several people working comfortably behind the desk at the same time. After the reception desk we started thinking how we could design the reception fit-out in such a manner that it would tie the spacious reception area together. A main component in tying a room together is involving the floor in your design. For the flooring we looked into using different colours to create a pattern across the reception floor. We designed a custom made pattern with three different carpet tile colours in shades of blue, green and grey, that depict the school colour scheme. The design flooring gives the whole reception area a wow-factor that impresses the visitor, and it connects the different parts of the space. In our designing process we were able to stay within the budget by the school, without losing quality of any of the products we supplied. Finally, to complete the reception fit-out we designed a new entrance for the School with display graphics matching the school’s colour scheme, and a large semi-circle of carpet at the door that functions as walk-in matt for dirty shoes.
The finished reception area reflects the modern direction the school is going and it has uplifted the image of the School. The staff, pupils and parents of Connaught School were very pleased with the results of the final reception fit-out.
Location
Aldershot, Hampshire
Date
August 07, 2013

