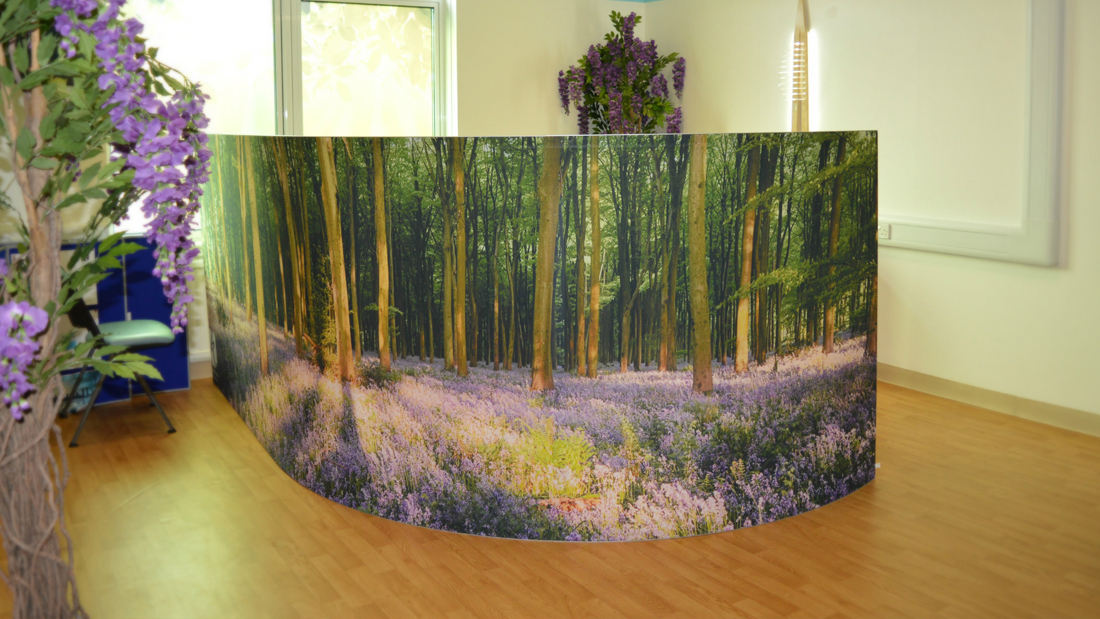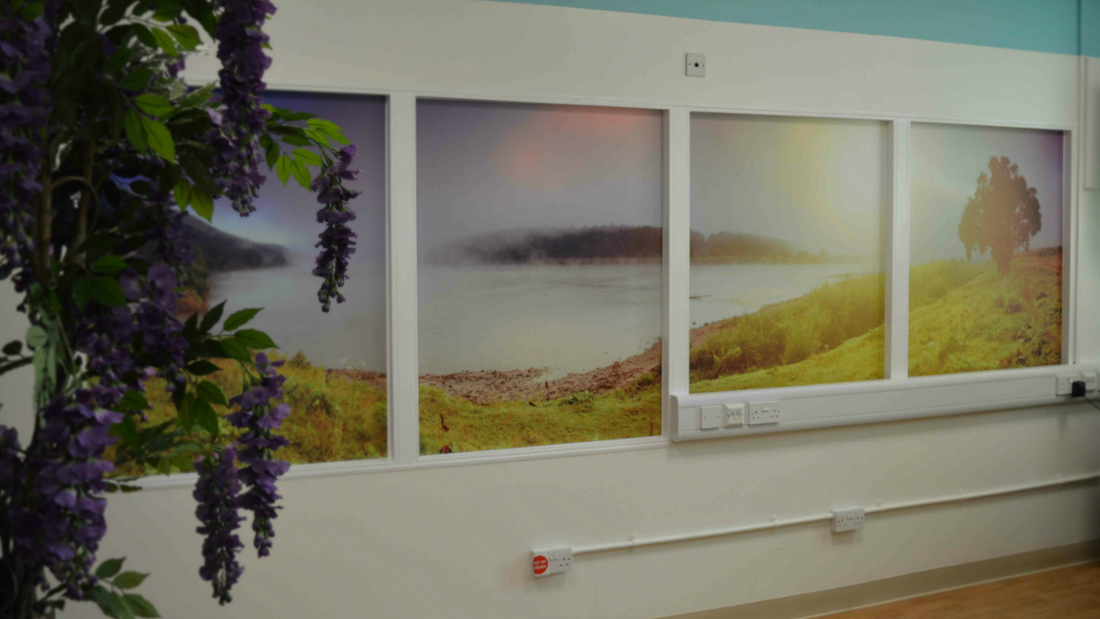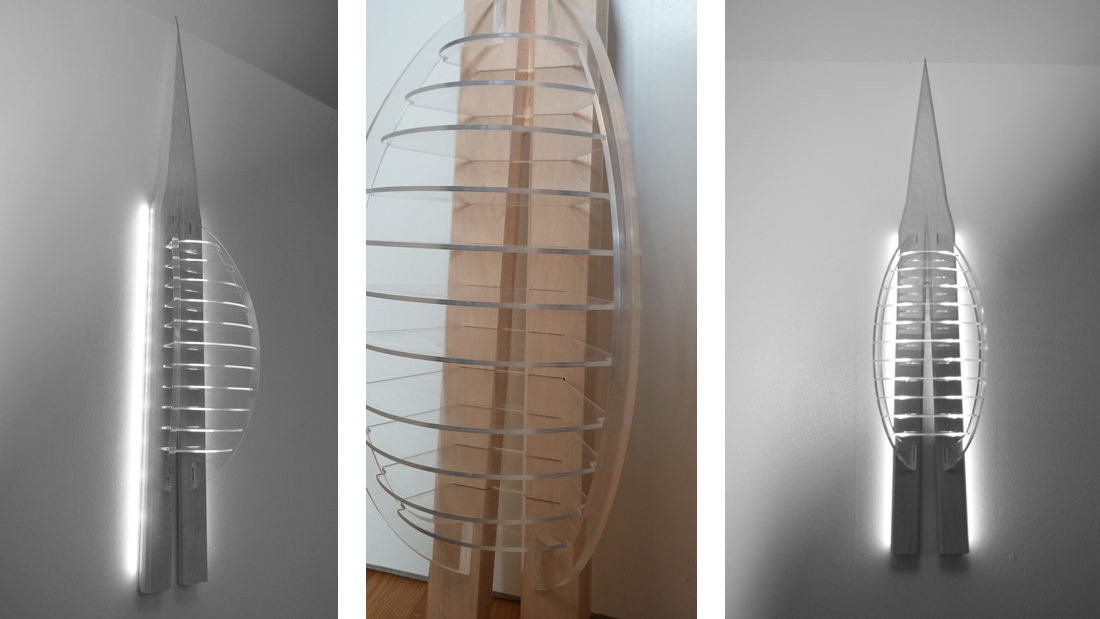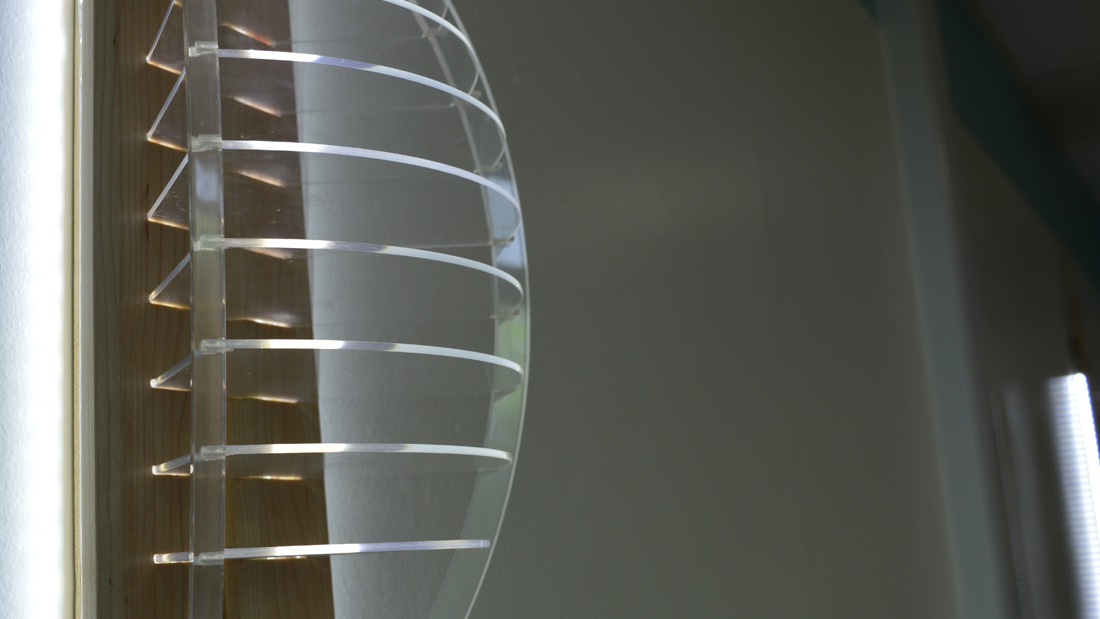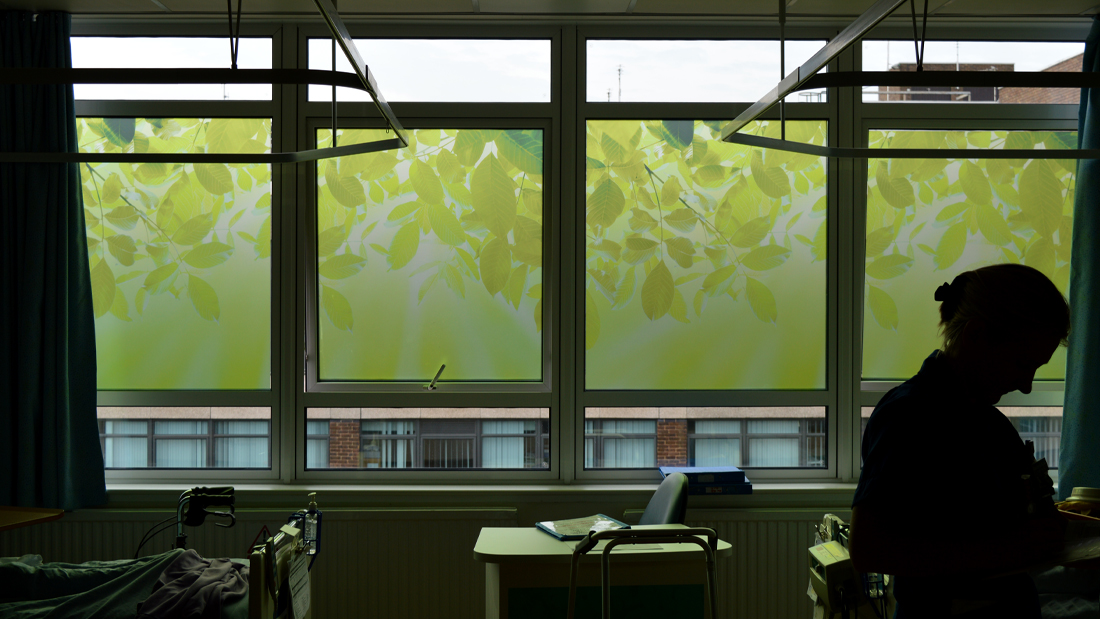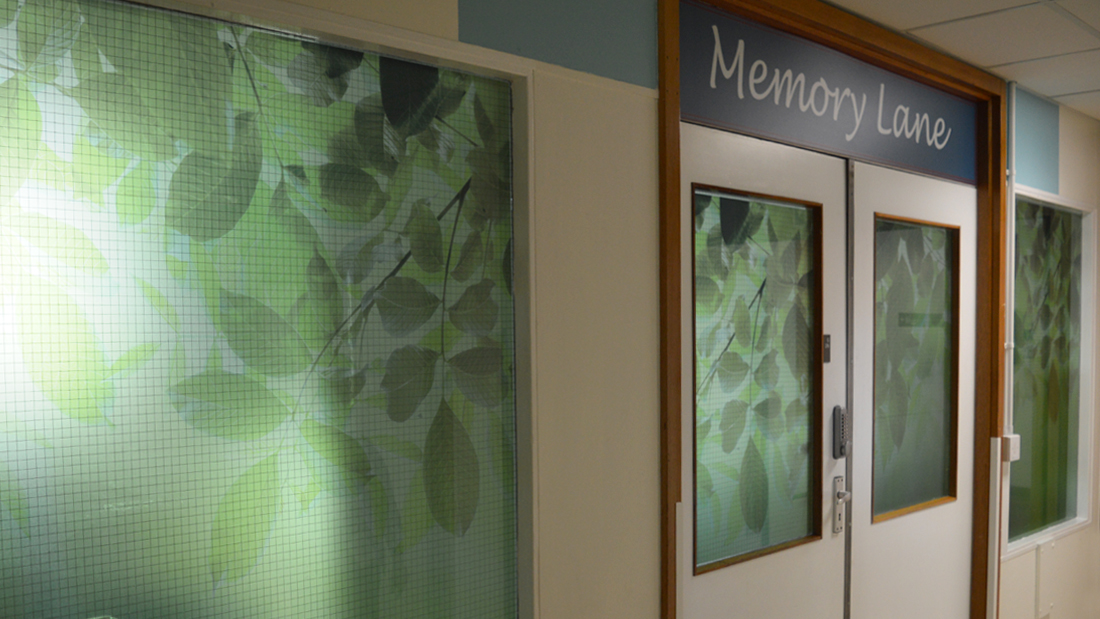Memory Lane family room [Queen Alexandra Hospital]
About This Project
Memory Lane family room – Queen Alexandra Hospital
Within a hospital environment there is rarely a space that is away from ward dorms where a patient can relax and have some privacy with their family. Queen Alexandra Hospital had the opportunity to renovate an existing meeting room into something quite special. This room was given a new lease of life as family room for visiting family members. Under its new identity of ‘Memory Lane’, this family room was brought to life by Ken Rand Partners using unique, bespoke products to create an undeniable ‘wow’ factor. This haven developed from a simple window graphic, diffusing the warm seaside sun of Portsmouth through translucent leaves, transporting viewers away from the previous cityscape seen through the large, original windows. This feeling of being transported is amplified by the addition of a J-shaped screen, sectioning the room for multiple families. The family within the screens are embraced by 225 degrees of enchanting bluebell wood. The high resolution wood image evoked incredible depth to the two sided piece. When lit by the natural sunlight, the screen gives an illusion of glowing, with dense woodland fading into the horizon. We finished the new sanctuary by enhancing the existing feature of boarded interior windows. Within the alcoves a four meter photograph of rolling countryside was adhered. The photograph embodied the calm and relaxing feeling that the Memory Lane family room was destined for. The use of pastel pinks, purples and greens flows through the entire room ties all the individual features together creating a peaceful, holistic retreat. A special feature of the Memory Lane family room are the unique Spinnaker wall lights. These lamps were specifically designed to illustrate the proximity to this incredible location. The Ken Rand team would like to thank all the individuals that assisted along the journey to create a truly inspiring space.
Location
Porstmouth, Hampshire
Client
Carillion plc
Date
January 17, 2014

