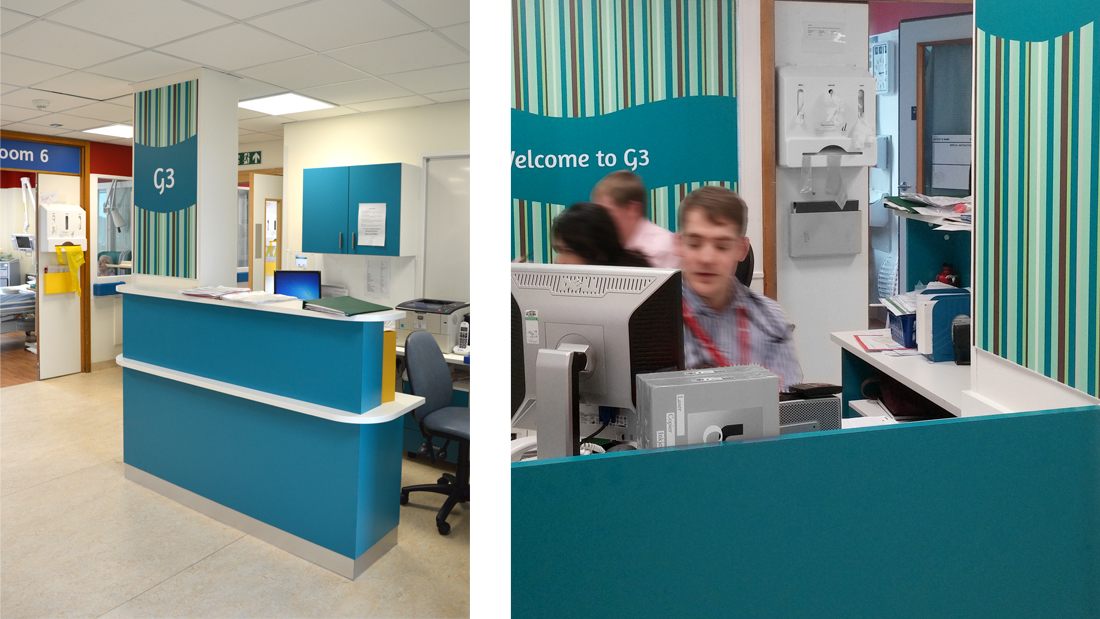Hospital Reception Area G3 [Queen Alexandra Hospital]
About This Project
G3 Hospital Reception Area – Queen Alexandra Hospital
One of the projects in the Queen Alexandra hospital Ken Rand was contracted for was the reception area of the G3 Dementia Ward. The G3 reception area consists of 2 areas. These two areas required special attention due to the irregular shape of the spaces. Ken Rand Partners worked with closely with Queen Alexandra Hospital staff to ensure the perfect bespoke solution for these two hospital reception areas. We installed raised screens in front of the desk to conceal cabling from view and to provide some privacy to the staff using the desks day to day, while keeping the area open and accessible for patients and visitors to approach. The designers created a unique, recognisable look for the areas, to ensure ease of identification and make dementia patients feel less disoriented when walking through the many Dementia wards. The striped pattern on the wall provides a modern and uplifting feel to the new G3 receptions while the soft colour scheme endorses the calming atmosphere for the patients. The contrast of the white top surfaces against the turquoise of the front panels enhances the crisp lines and curves within the reception and gives the space a fresh look. The welcoming feel of the G3 reception area branches from the resourceful use of space; the efficiently created work stations that provide space for the required number of ward staff and cleverly placed storage space for files and other supplies. All the desks and storage cupboards are manufactured from high quality laminates that are easy to clean. Working to create a new hospital reception area for the Dementia ward was a rewarding project and we would like to thank all those involved for helping the Ken Rand team create two unique and innovative spaces for the Queen Alexandra Hospital.
Location
Portsmouth, Hampshire
Client
Carillion plc
Date
August 28, 2014

