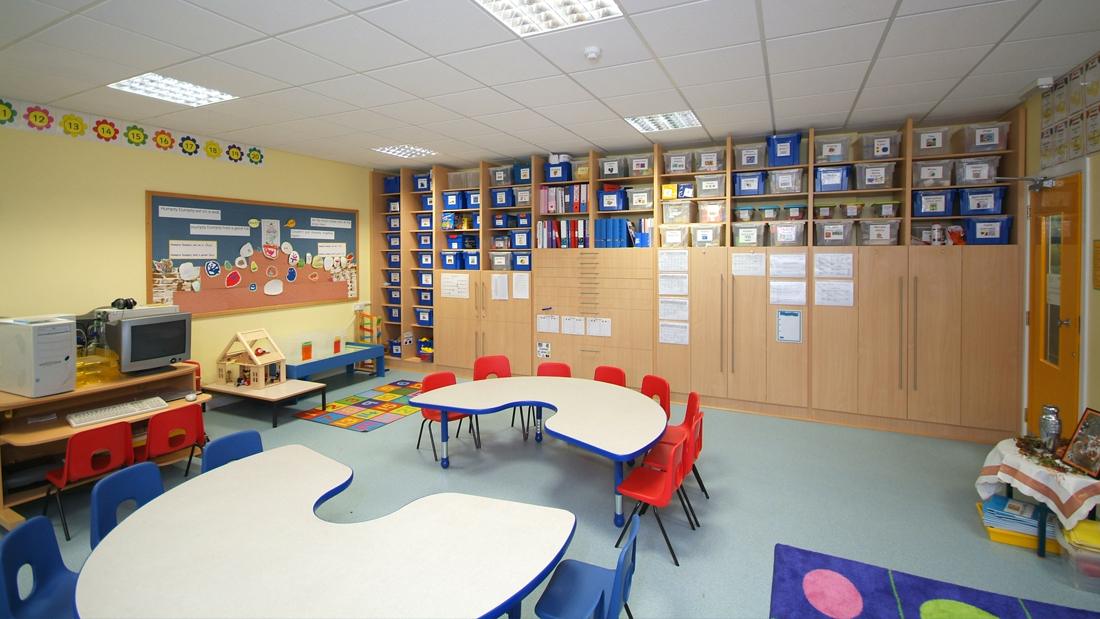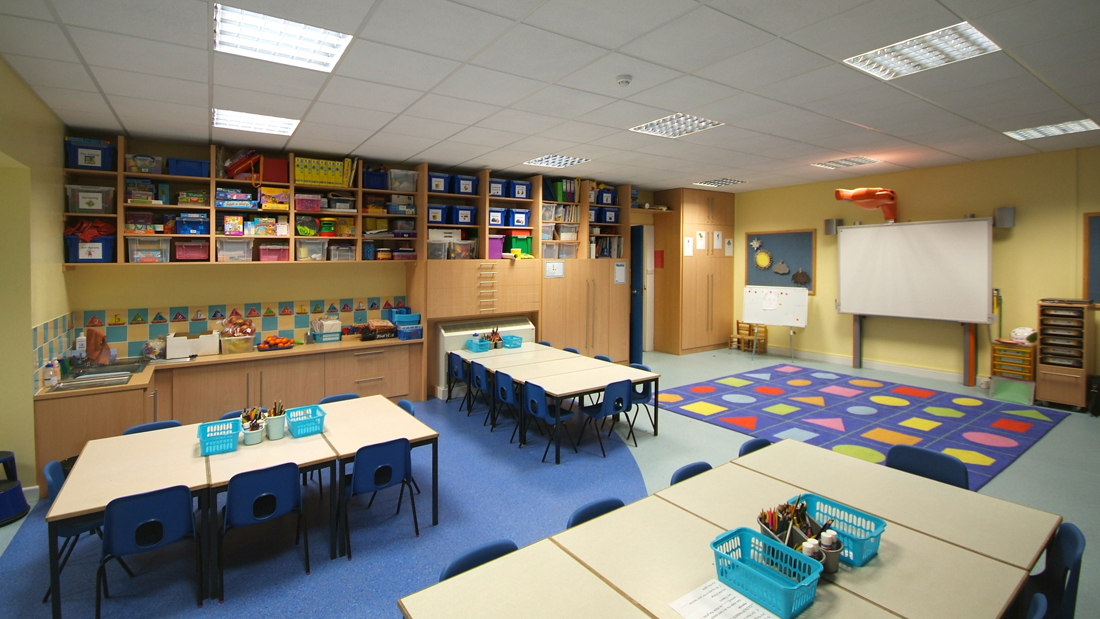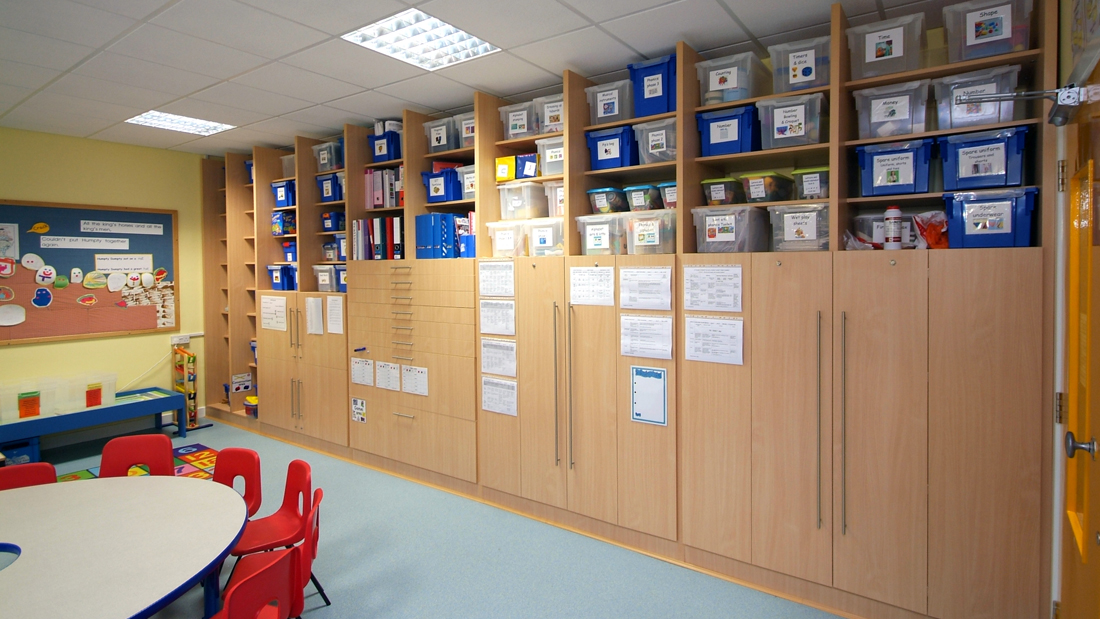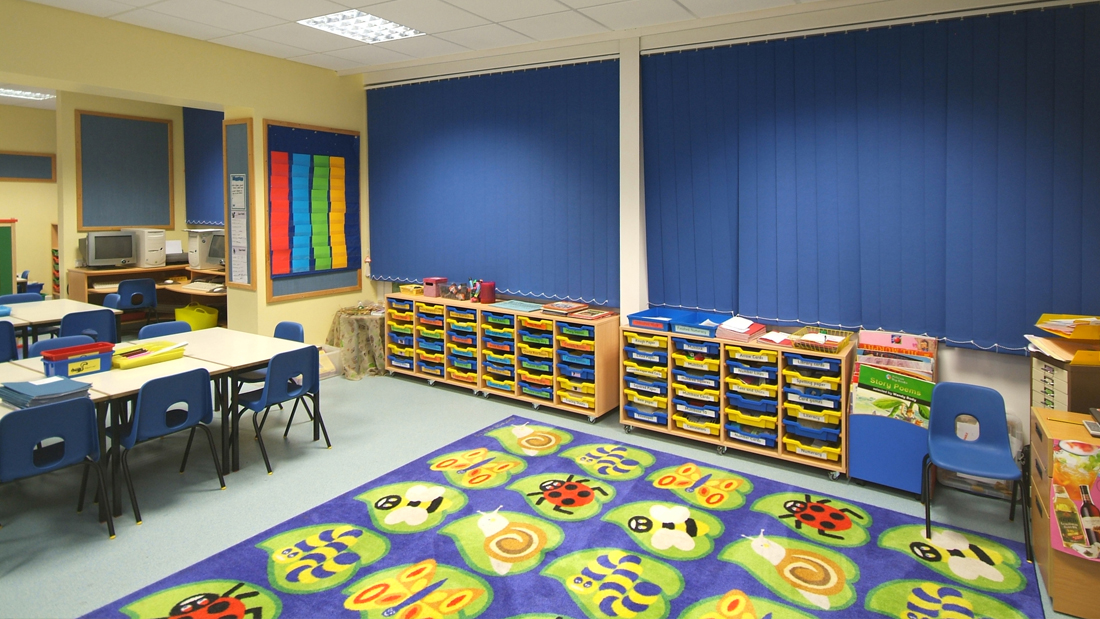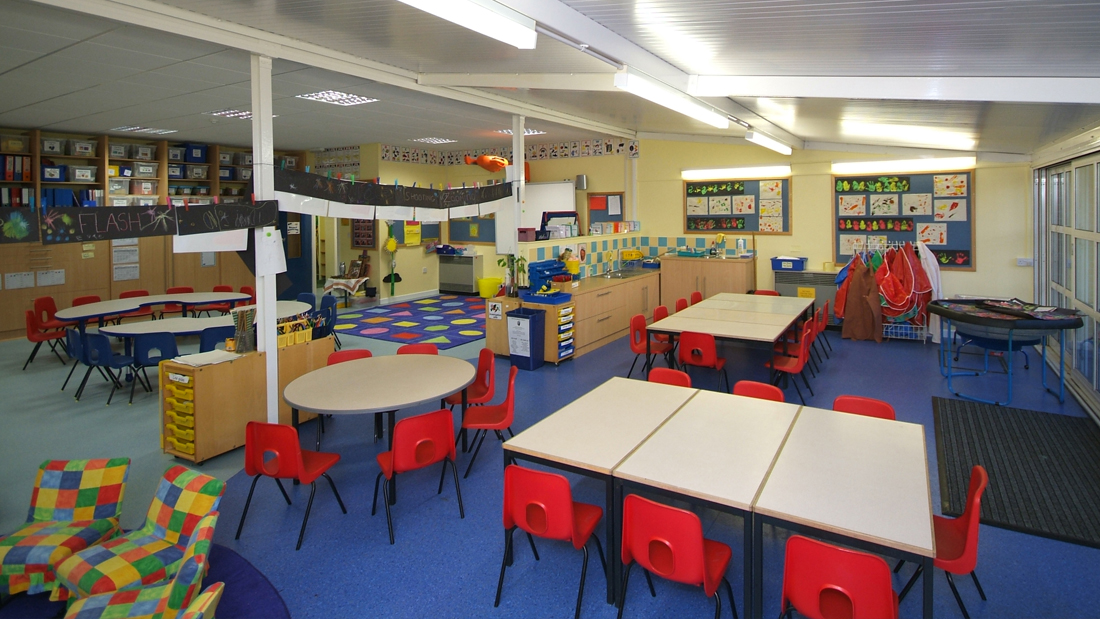Classroom Fit-Out [St Alban’s Primary School]
About This Project
Classroom fit-out – St Alban’s Primary School
Our liaised partner Leaves Builders contacted Ken Rand Partners for classroom fit-out project at St. Alban’s Primary School in Havant. The school was looking to refurbish three classrooms with new, efficient storage and shelving units. On a site visit our team carefully considered and measured each room, and our designers developed a lay-out for the entire project that provided plenty of storage space. The first phase of the classroom fit-out project involved the removal of walls in order to create two large classrooms, and all ancillary works involved in bringing the new classrooms, plus the adjacent reception classroom, up to a high standard of interior finish including structural work, a new lobby, decoration, new flooring, ceilings and extensive fitted storage including sink units. By working closely with the teachers we explored the storage requirements for the classrooms. Our designers produced 3D visuals of the final design,to help the teachers visualise how the storage and furniture would look within the environment. The storage walls consisted of various bespoke sections, including; cloak cupboards with bi-fold doors so that they didn’t restrict the space in the classroom when the doors were open, drying rack drawers situated above the heaters in each classroom for drying students artwork and open shelving for the storage of boxes, trays and ring binders. This provided easy access to colour coded and labelled boxes for teaching equipment and supplies. The loose furniture items were all designed and made specifically to their requirements. The storage and furniture was finished in a highly durable beech melamine with PVC edging so that it will stand up to the rigours of daily use whilst looking attractive and in keeping with the overall refurbishment finish. The entire classroom fit-out project has been a huge success and has raised the standard of accommodation offered to the children of St Alban’s Primary school.
Location
Havant, Hampshire
Client
Leaves Builders
Date
November 05, 2009

