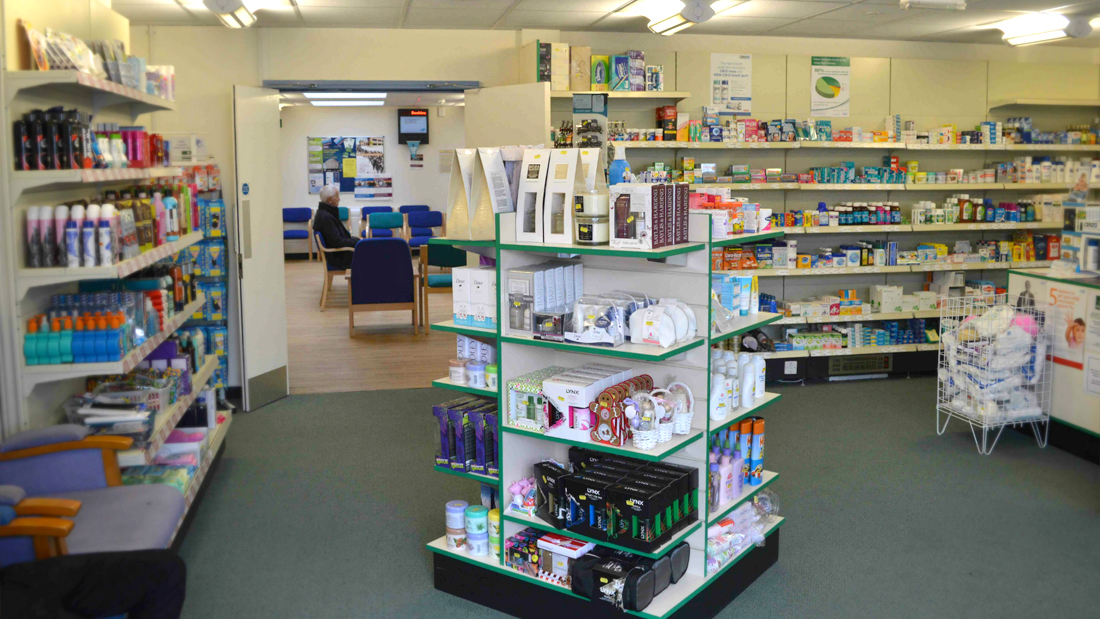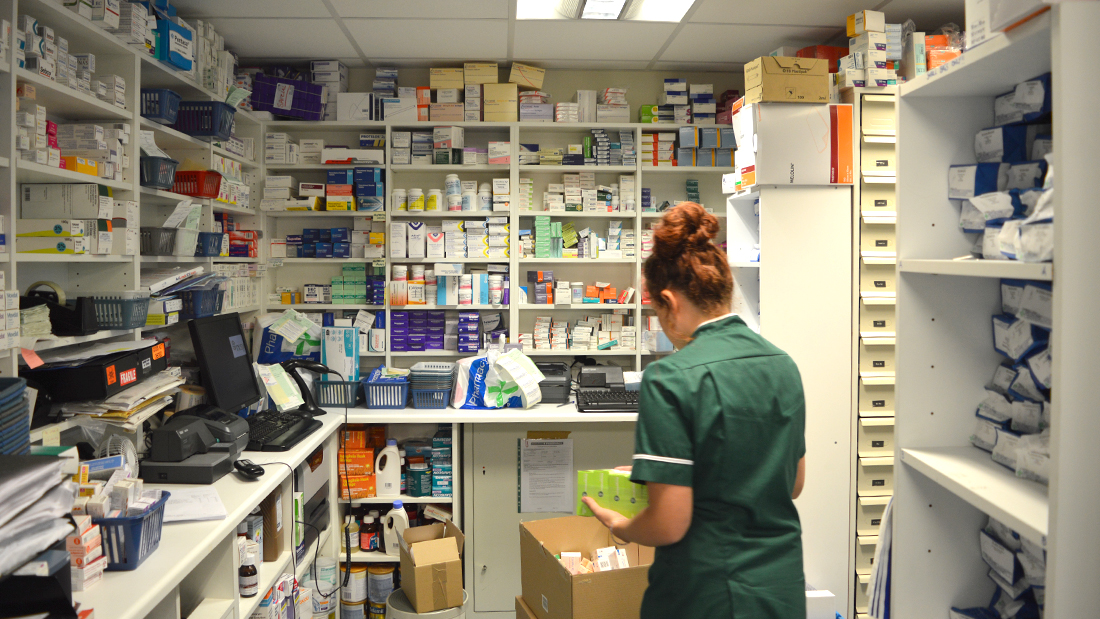Pharmacy Design [Alton Pharmacy]
About This Project
Pharmacy Design – Alton Pharmacy
Alton Pharmacy contacted Ken Rand Partners as they were planning to open a brand new pharmacy within a newly built doctor´s surgery and they needed a layout designed. The pharmacy design was to cover the 3 main areas which had to fit in the limited space that was available. The areas included were the Dispensary that needed to house a full range of pharmaceutical drugs, the Retail Area which needed to include displays for non-prescription medicines and also the general shop area with adequate shelving for a large range of products that would be both visually appealing to their customers and fully accessible whilst allowing space for wheelchair users. The final area was the Consultation Room which was to provide a private area for customers to be able to consult with the pharmacist and ask any questions without having to be in the main retail area.
As the dispensary area was very small our design team needed to consider the space and possibilities for it carefully before they could propose a design layout for the customer to approve. Not only did the small dispensary have to be a fully operational but it needed to look good too as it would be on full display to the pharmacy’s customers.
When designing the retail area consideration had to be given to the position of the counter, where IT equipment would be located and also what shelving and displays to use so that the very best use was made of the space available.
Two years on from the installation the client requested more storage space for their retail area. We were able to come up with ideas that would achieve this and provide the solution they were looking for. Since that time we have advised on other shelving arrangements and have supplied extra shelves and components on various occasions.
Client
Leaves Builders
Location
Alton, Hampshire
Date
November 16, 2011



